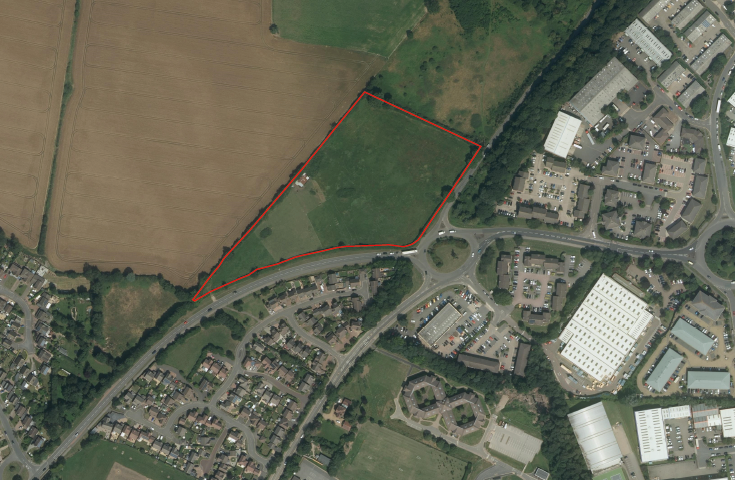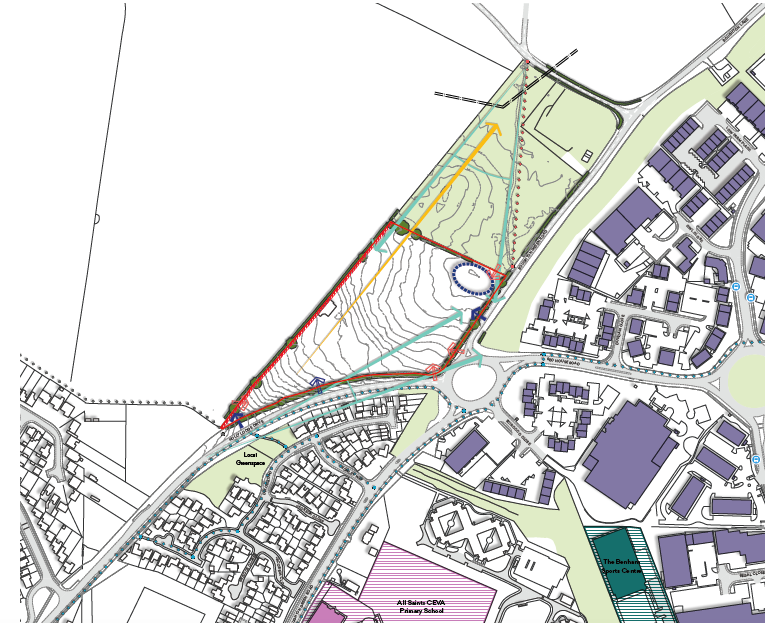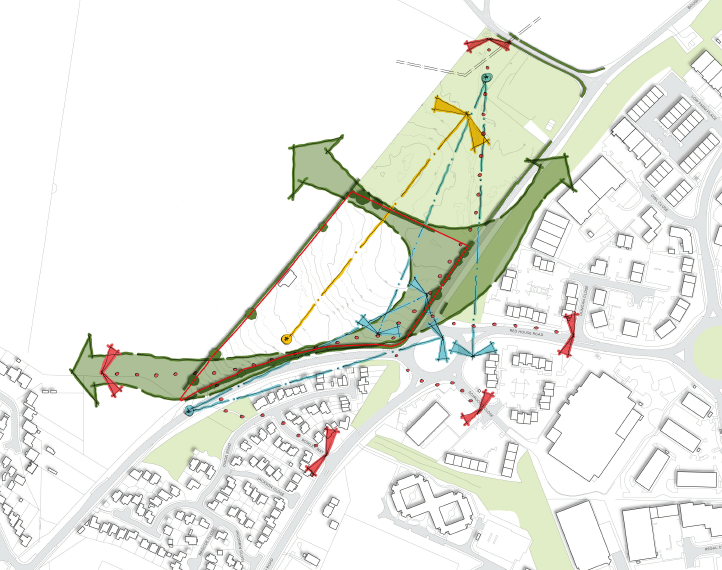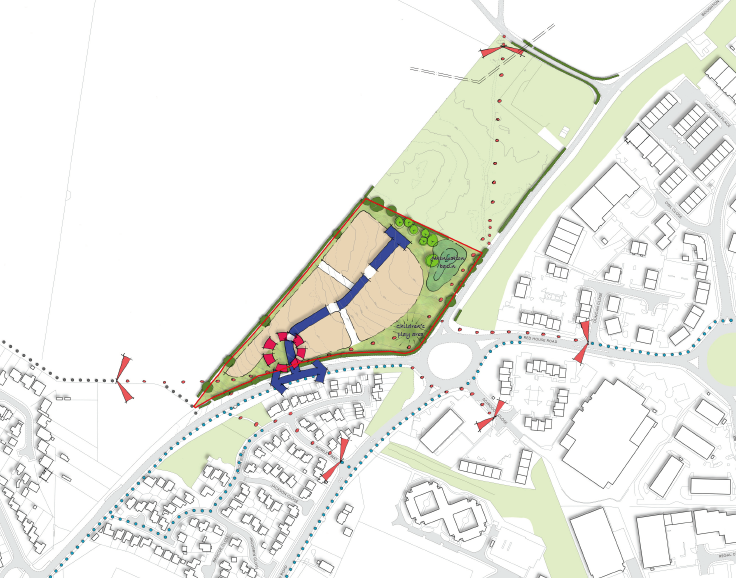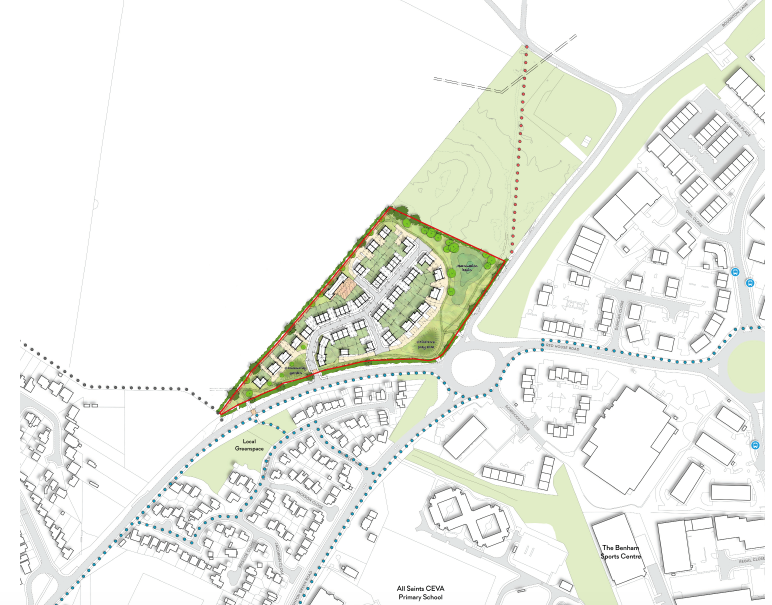
HOLLY LODGE DRIVE, BOUGHTON, NORTHAMPTONSHIRE
Scroll across the images to view the evolution of the masterplan process
The evolution of the masterplan process saw the creation of a series of place making principles, which is explored in more detail in our ‘development’ section. Click here for more information.
The design and layout has been developed following a thorough analysis of both the site and its local context. This analysis has then informed the vision for the site through the creation of a series of strong placemaking principles.
These principles aim to create a strong sense of place through the framing of historic views and the creation of an engaging open space network to help the local community develop and flourish. Finally, these components have been combined to produce a functional and rational design that truly reflects Northampton’s distinctive local character.
The scheme has been designed using a landscape led framework to ensure the scheme utilises the existing mature landscape features, creating a network of green infrastructure that interlinks with existing footpaths.
The layout is locally focussed and fully aligns with Daventry DCs design and mix guidelines
The proposals for the site currently include:
Up to 65 new homes including affordable to meet local needs
Vehicular and pedestrian access into the site from Holly Lodge Drive together with pedestrian links through to existing footpath networks
A mix of house types ranging from 1- & 2-Bedroom apartments to 5-bedroom family homes
A community hub building which will have the ability to provide a range of community benefits
Enhanced Landscape Proposal
Sustainable Transport Modes


