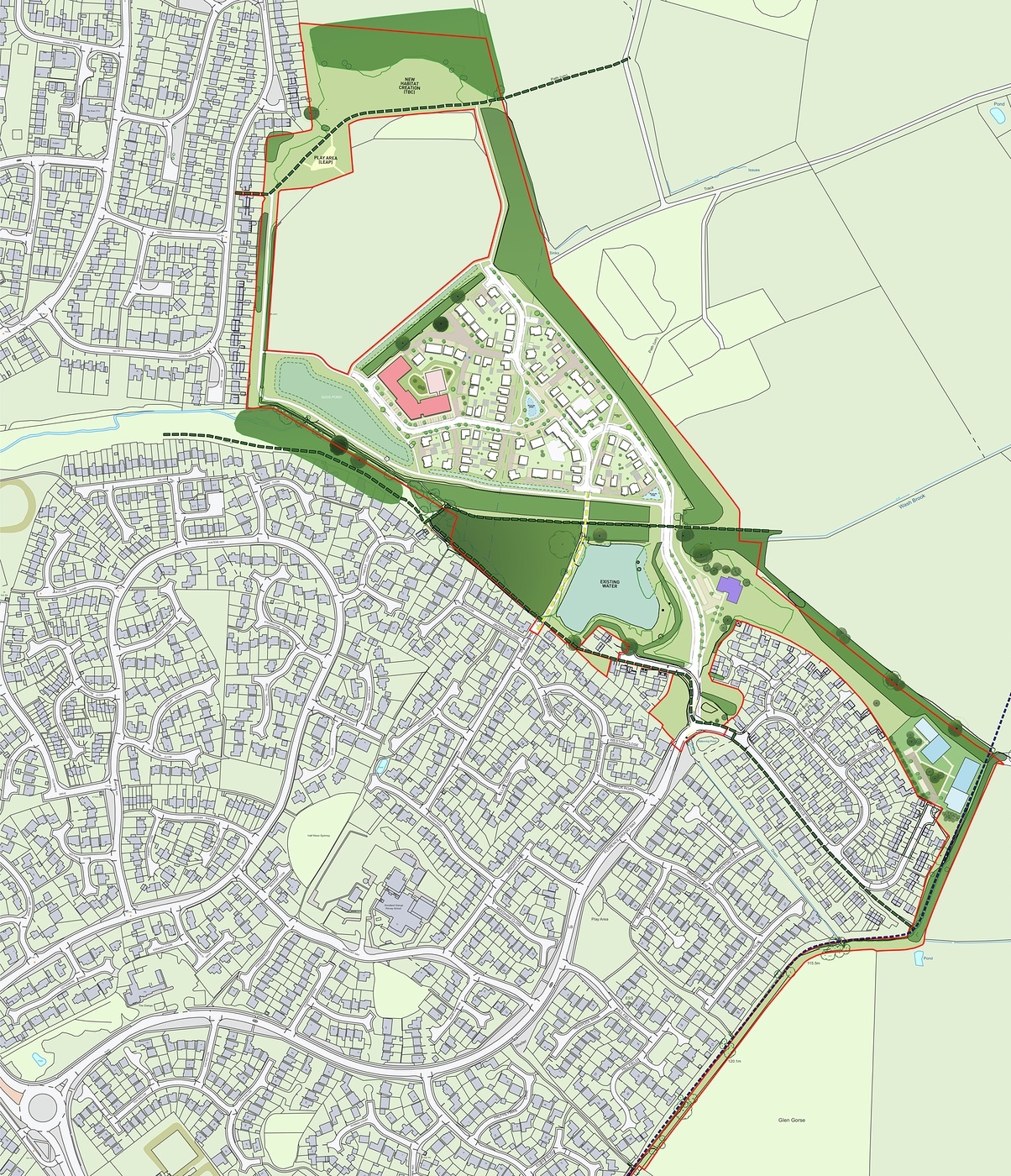
OADBY, LEICESTERSHIRE
The Oadby Masterplan
The proposed design and layout has taken shape by following opportunities and constraints of the site. Analysis has informed the vision for the site, which has enabled the creation of unique spaces, accessible to members of both the existing and new community.
The residential development will deliver 140 new homes, with a mix of affordable and private housing, ranging from 1-2 bed flats, 2-4 bed affordable housing, and 1 bed maisonettes, 2-4 bed private housing.
The development is surrounded by a green wedge and is connected to the country park with pedestrian routes through landscaped areas.
In addition, a new Extra Care facility is proposed which will deliver a single building of seventy 1 and 2 bed apartments. This building will also include communal facilities for residents, along with a café / bistro which is proposed to be open to the wider community.
A series of 22 Specialist Supported Living units will also be delivered at the south eastern extent of the site, and will include opportunity to enhance the natural element of the site to include possible pedestrian linkages into the existing residential area.
Public open space will act as a buffer between existing and proposed development. A swale will be implemented to manage drainage of the site, but also as an opportunity to increase biodiversity.
The proposals for the site currently include:
The scheme could deliver up to 232 new homes.
140 of these are proposed to be a mix of 1-4 bed dwellings
70 extra care apartments and 22 specialist supported living dwellings are also proposed.
A central village green with a wildlife pond that creates a focus for the new place
Strong connections to the country park through foot and cycle ways providing access for existing residents and the new community
The dwellings will be set in a high quality landscaped series of spaces, along with a new community building / visitor centre connected with the country park
A highly connected network of attractive streets and spaces, lined with trees and swale corridors that link to existing and new wildlife habitats
New community facilities such as the mobility hub that contains EV charging points, cycle/scooter parking and acts as a key node to reduce the need for future use of cars in the residential area, but enables good pedestrian access


